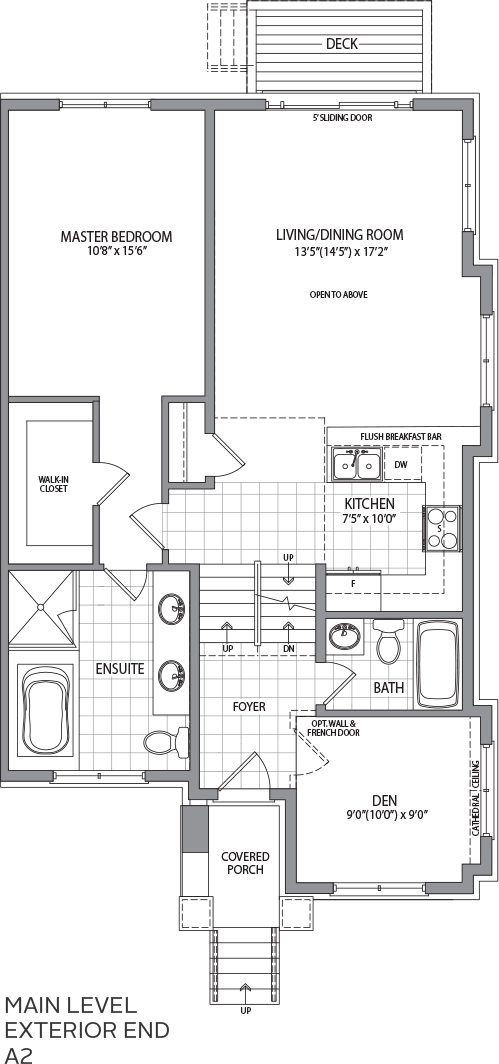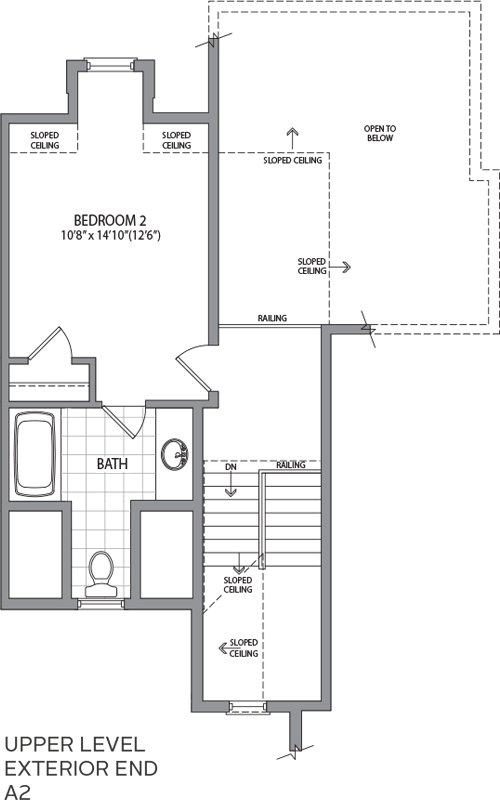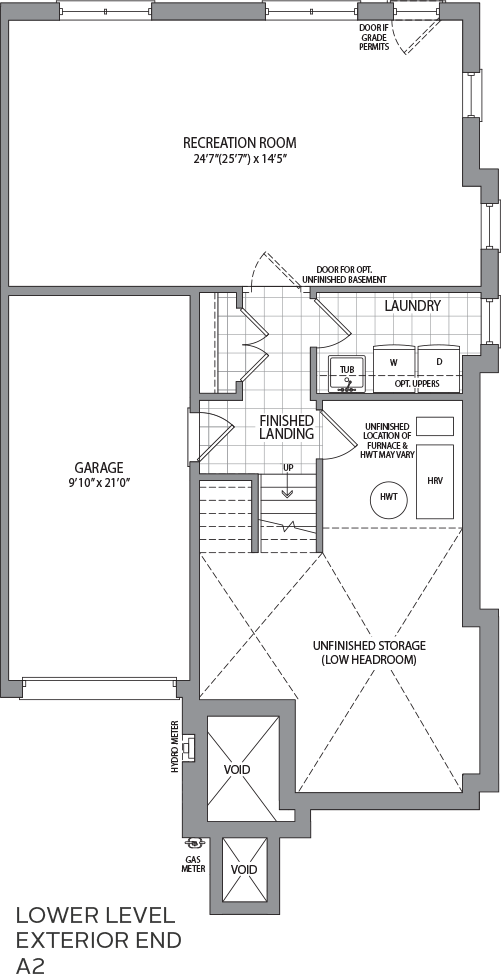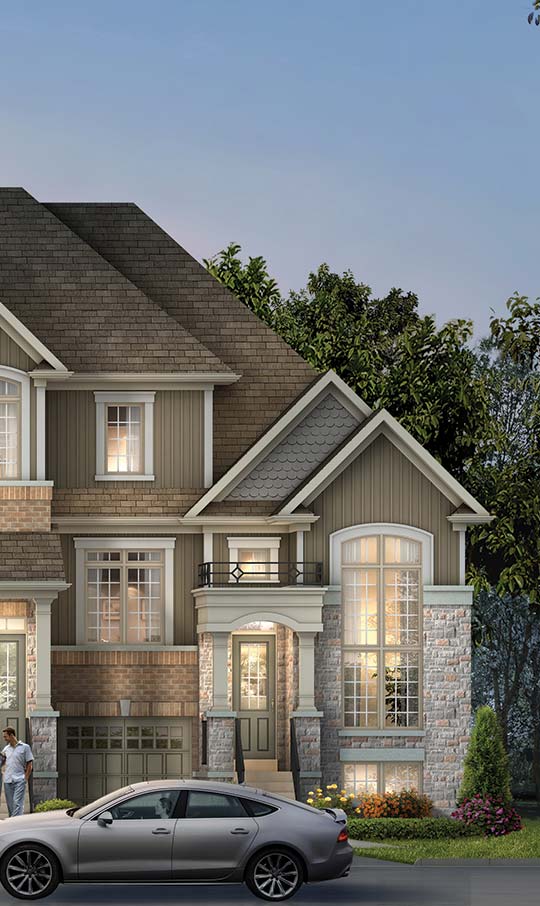
ELEVATION A
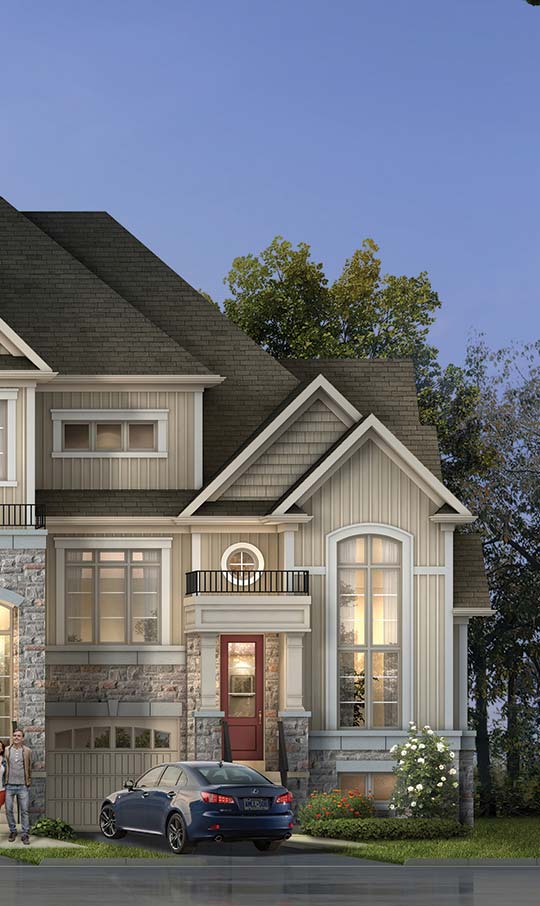
ELEVATION B
* All drawings are artist’s concept and may vary slightly from the final product. Actual usable floor space may vary from stated area and square footage has been calculated based on usable living space according to Tarion rules. Drawings may show optional features which may not be included in the base price. The number of interior and exterior steps may vary from what’s shown based on individual lot/plot grading conditions. Plan is reversed for some units. End conditions and/or interior conditions may be applicable. Models may be available in other elevations not shown. Refer to overall floor plan and ask a sales representative for further details. E. & O. E.

